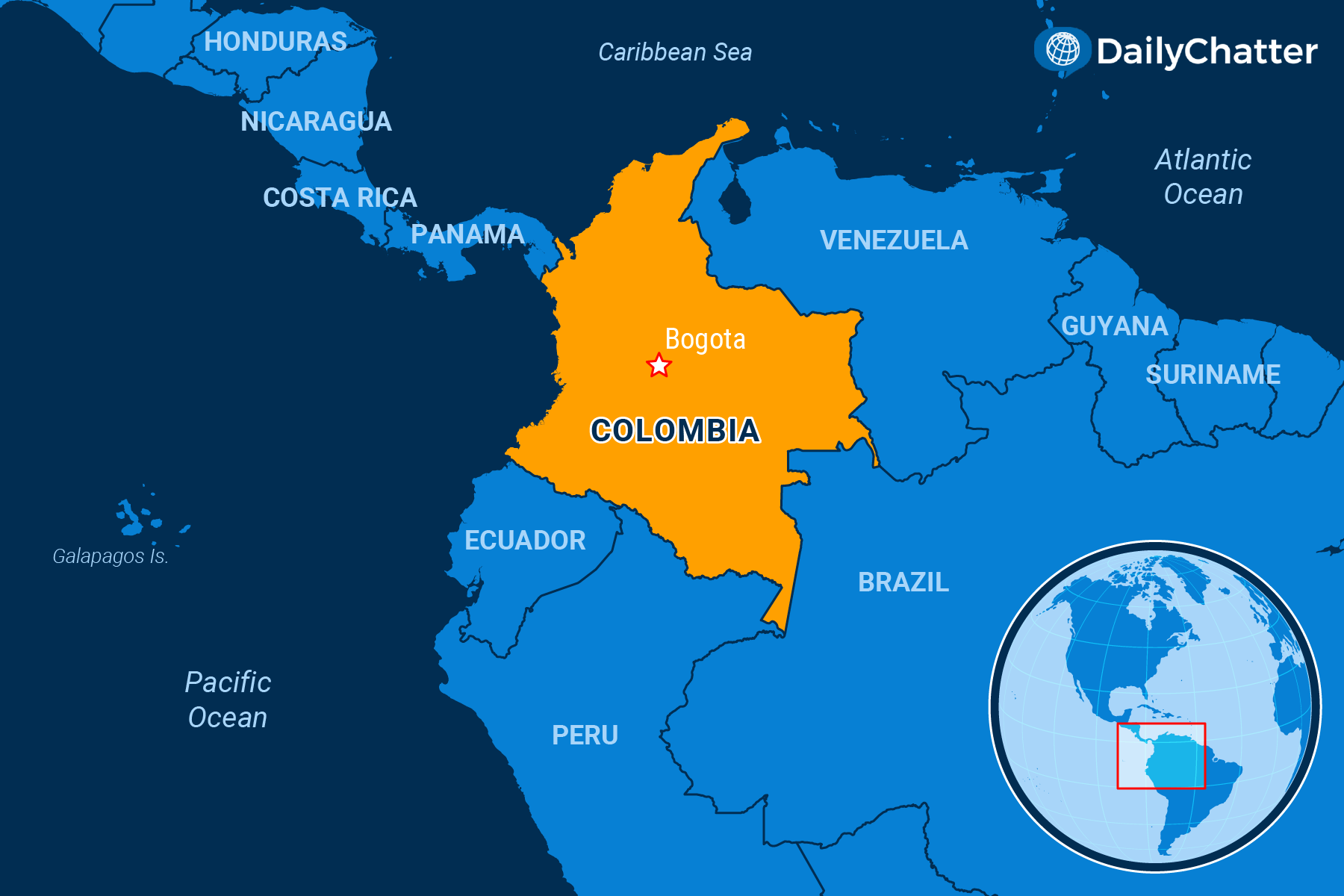The Chilean coastal house that fuses architecture with nature
The 50m-long wavelike roof seems to float above glass walls that provide extensive ocean views
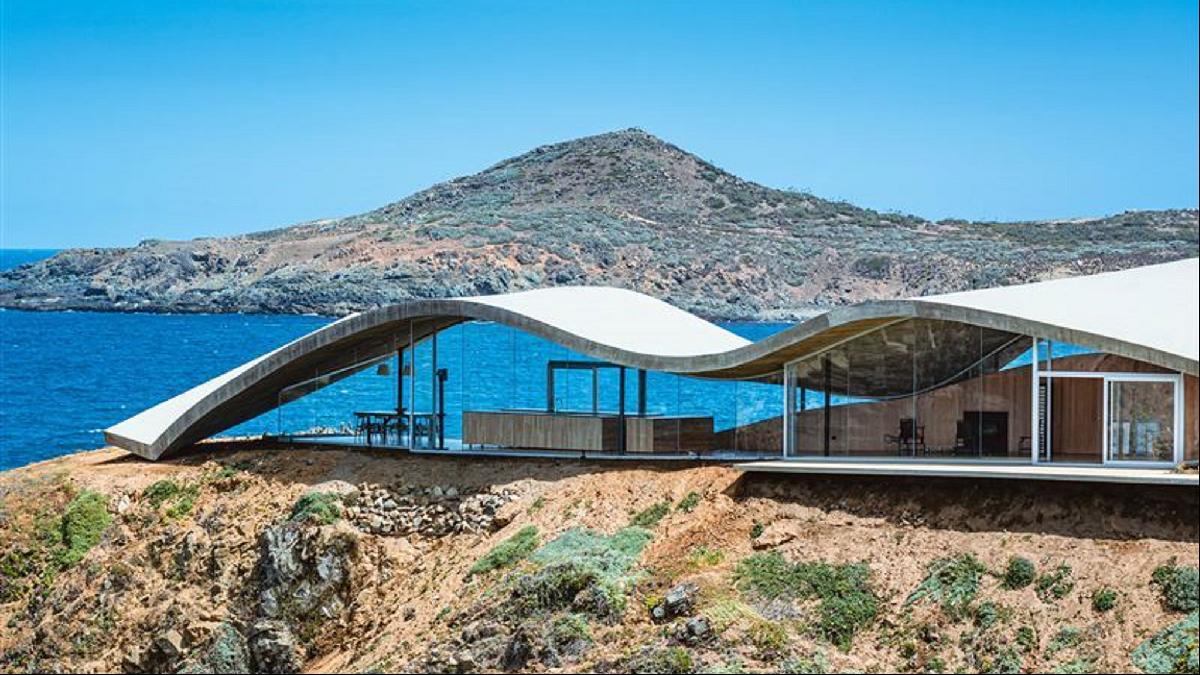
By Shawn Adams
Japanese architect Ryue Nishizawa was first approached to build a weekend home on Chile’s rugged Pacific coast in 2012. Nishizawa had won the Pritzker Prize two years earlier (with Kazuyo Sejima, his design partner at Tokyo-based practice Sanaa) for their well renowned white, light buildings instilled with a delicate Japanese aesthetic. This would be Nishizawa’s first design in such a dramatic, windswept environment.
“The severity of [the] nature made me think . . . that I’d have to build with concrete to withstand the wind and rain”, Nishizawa says about the project in a video for The World Around forum. “I’ve built many . . . buildings that feel like fabric . . . [but] something strong was in order here”.
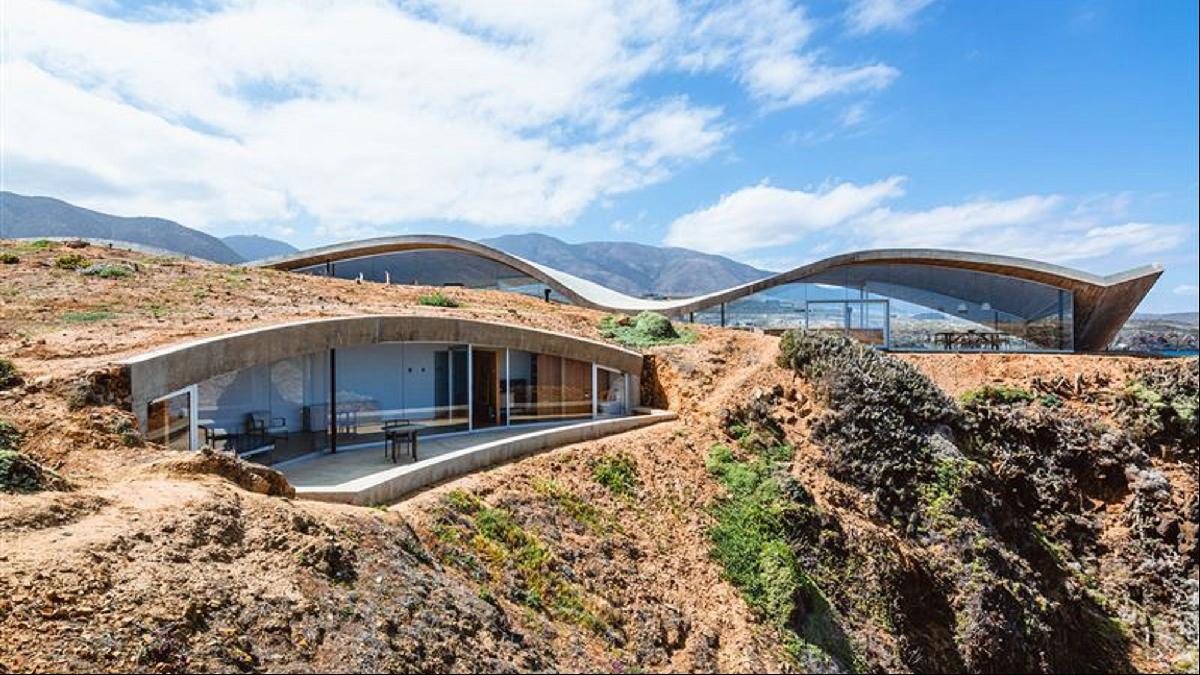
The result — after seven years and 20 visits by the architect to the site — was a striking three-bedroom hideaway on a remote stretch of coast, a two-hour drive from the Chilean capital, Santiago. The house is on the market for 1.85bn pesos ($2.25m).
Located in an area now called Ochoquebradas, the house sits on a rocky promontory. Running the length of the narrow plot, it maximises the expressive potential of the limited site with a distinctive undulating concrete roof. The 50-metre long, wavelike form is an impressive feat of engineering, supported on thin, discreet pillars. With frameless floor-to-ceiling windows rather than walls, the roof appears to float over the open spaces beneath.
“The building was designed to follow the profile of the site,” says Philippe Godoy, one of the directors of Ochoalcubo, a project that invites leading architects to create rural holiday homes on the Pacific coast. “A strictly orthogonal structure would stand out too much [whereas] the undulating roof melts into the landscape.”
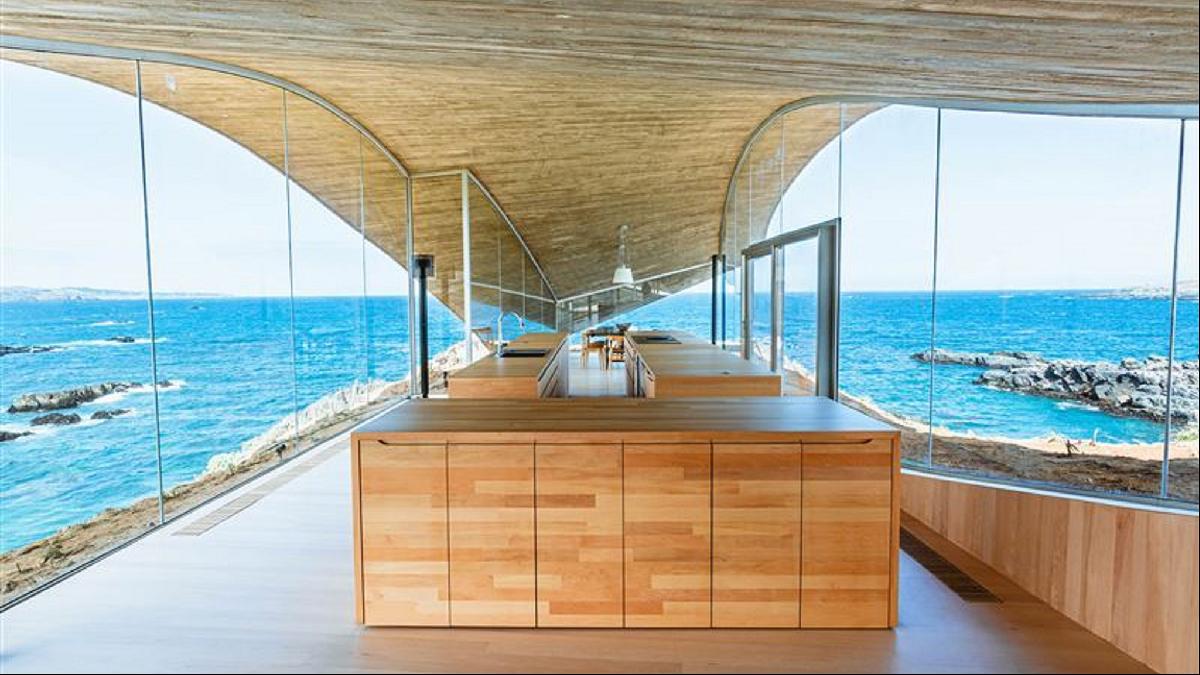
“It [Ochoquebradas] is a place you go to be in contact with nature,” says Godoy. Nishizawa was chosen as it was thought that he would be particularly sensitive to the exposed, treeless landscape. “We believed the close relationship between architecture and nature in his work would be a perfect fit,” says Godoy. Of the result, he says: “This is a house where you can feel immersed in your surroundings.”
The Nishizawa house will eventually be joined by seven other buildings in the immediate area. It is part of an ambitious development that aims to see 64 homes built over eight sites (Ochoalcubo translates as eight cubed). After the major earthquakes in Chile in 2010 and then Japan the following year, it was decided to engage a number of Japanese architects for the project.
Inside the home, there are very few internal walls in order to provide as many views of the ocean as possible. The water can be seen from three sides of the house. The interiors are minimal, so as not to compete with the exterior views, but in the kitchen a trio of timber islands help to divide the open space, and a black wooden table provides a focal point at one end of the house.
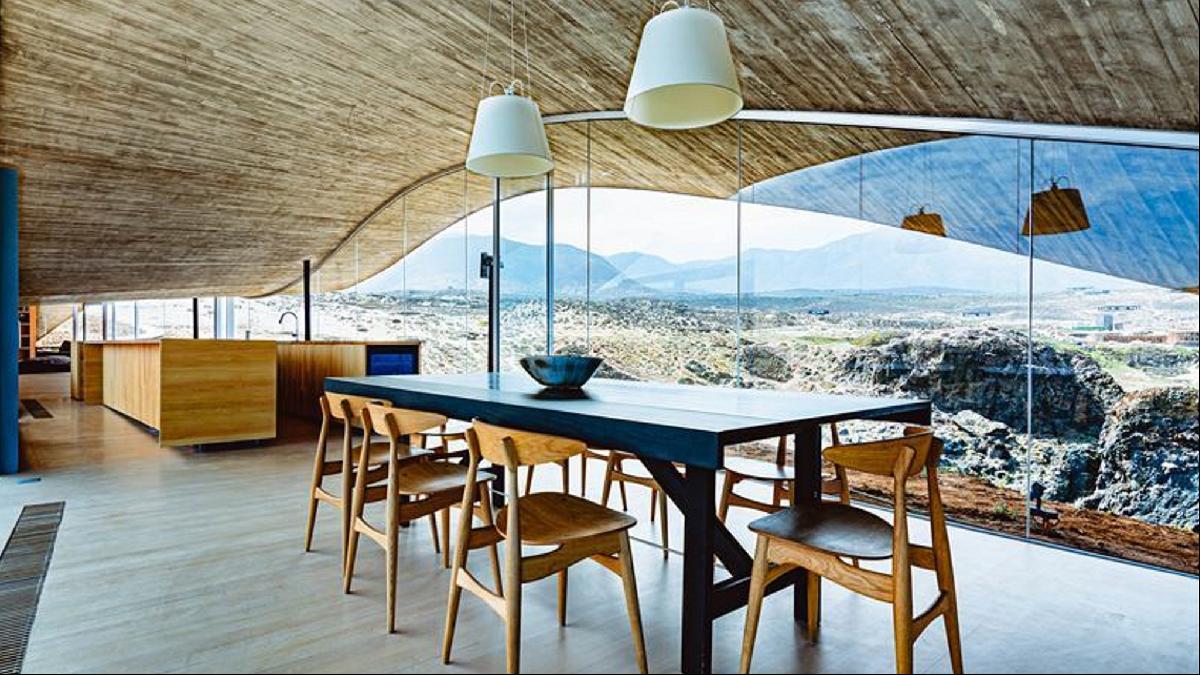
On the opposite side of the property, there is a storage space, bathrooms, and bedrooms, and a sauna room where a hot tub has been recessed into the mañío wood floor. “We wanted to create a warm interior with a single material,” says Godoy of the flooring, sourced in the south of Chile and used throughout the property.
The master bedroom is located in a separate volume that has been carved into the cliff. Accessed by a narrow staircase, the cavelike space has a curving wall of glazing that opens on to a terrace and immersive views of the Pacific. “At night,” Godoy says, “you only hear the sound of the sea.”
Photography: Chile Sotheby's International Realty

